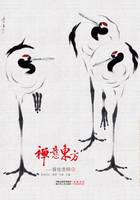
漫漫荷风添雅韵,山色空蒙香气拂
Fragrant Lotus and Blue Hills
项目名称:上海万科TH样板间
设计公司:北京集美组装饰工程有限公司
设计师:蔡文齐
面积:579m2
Project Name: TH Sample House in Shanghai Vanke, China
Design Company: Beijing Newsdays Decoration &Constrution Co., Ltd.
Designer: Cai Wenqi
Size: 579m2

本案位于上海浦东新区蓝山别墅区内,定位为新中式庭院风格,力求打造内敛、低调的文人居所。设计上以“荷”为主题,寓意为“和”,强调雅致的生活状态。
通过传统建筑语汇的现代提炼,以表达空间的时尚。大气开阔的客厅里,天顶的藻井装饰,隐隐透出贵族气质。低矮的沙发与原创台凳的组合,却能让把臂言欢的亲友找到最舒适的坐姿。餐厅里,水晶吊灯下,长条原木大桌,可让十几人列席而坐分甘同味,充满仪式感与端庄气度。
室内空间开阔,但功能布局井井有条。强调中式庭院的气脉,室内外浑然一体。安坐厅内,也能纵观庭院内的翠竹青青,四季花开。空间布局强调中轴、递进,主体空间对称排列,显现出整体有序,端庄大气。气场强大,仍然强调收敛,以厚重的材质、天然的色系去安排空间的主体基调,每一处端景的设计,贵精而不贵多,空间内容丰富。在不同的功能区之间合理过渡,既不显得生疏,也体现主次有别。各种材质接驳自然,互相渗透。设计风格上统一而富于变化,并达到使用上的有机灵活。
将低廉的材料做特殊处理以表达传统气质,并衬托陈设品的精致材质之美。以造景的方式做室内陈设艺术的装饰,每一个功能区都有聚焦的端景,比如偏厅墙身上镶嵌的石纹山形图,餐厅里的传统名画长轴,厨房岛台上的不锈钢树根雕塑,交相辉映,又在中国传统文化的韵味里达到和谐一体,彰显出文人雅士的闲逸生活格调。
Located in the community of Blue Hills, Pudong New Area, Shanghai, this project is defined as new Chinese garden style, and strives to create a reserved, low-profile home. Lotus is taken as the theme, whose partial tone is the Chinese character of HE, meaning harmony in English, emphasizing the elegant living conditions.
The traditional architectural style is refined in modern way to express spatial fashion. The ceiling of the open, broad living room is in caisson style, revealing a faint aristocratic temperament. The set of low sofa as well as original tables and chairs allows the most comfortable sitting position. Below the crystal chandelier of the dining room is a long wood table that is big enough for a dozen people to eat together, full of a sense of ceremony and dignity.
The open interior space is functional in perfect order. The nature of the Chinese courtyard is stressed, and thus the interior and exterior is seamless. The good layout makes an interior view of green bamboo and inner seasonal flowers, and meanwhile, it emphasizes the central axis, progressive, symmetrical arrangement of the main space, revealing an orderly and magnificent overall dignity. The field, though powerful and full of strength, continues the low-profile stress;heavy materials and natural colors are used to form the main tone; end views deserve to be fine but not over; different functional areas are in a reasonable transition, not seeming strange but to distinguish the primary and the secondary. Varieties of materials are natural to fuse and penetrate. The design style is unified but full of changes, and flexible to use.


负一层平面图 Basement Floor Plan

一层平面图 First Floor Plan
Remarkably, materials at competitive prices have conducted special treatment to convey the traditional temperament and set off the exquisite furnishings. Landscaping approach is surprisingly employed for interior decorative furnishings. Each functional area has end view for sight focus, such as the marbled mosaic painting on the side hall wall, the famous traditional paintings in the dining room, and root sculpture of stainless steel on the kitchen island table. All are mirrored and reflected, unified in the charm of traditional Chinese culture to achieve harmony and to further highlight the leisurely lifestyle of the literati.


二层平面图 Second Floor Plan

三层平面图 Third Floor Plan




