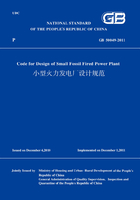
6 Overall Planning
6.1 General Requirements
6.1.1 The overall planning of a power plant shall be determined from an overall view according to the production,construction,and living requirements of the plant,in conjunction with the natural conditions,urban-rural planning,and land-use planning of the plant site and the immediate vicinity so as to coordinate the planning of plant area,construction area,living area,water source,water supply and drainage facilities,sewage water treatment facilities,ash pipelines,ash yard,ash recycling,traffic and transportation,outgoing line corridors,and heat supply piping network,focusing on the current phase while keeping an eye on the long-term development.The overall planning and layout of an enterprise's self-supply power plant shall keep in harmony with the layout of workshops while satisfying the enterprise's requirements on overall planning.
6.1.2 The overall planning of a power plant shall implement the policy of economical and intensive land use,and the land for use by the plant area,area for administration buildings and living/logistic buildings,and construction area shall be strictly controlled through application of new technologies and processes and design optimization.The land area for the power plant shall be determined according to the planned capacity,construction scale of the current phase as well as the construction requirements,and should be planned from an overall view and acquired by stages.
6.1.3 The overall planning of a power plant shall comply with the following requirements:
1 reasonable process flow.
2 convenient transportation.
3 coordination between activities inside and outside the plant area,production and living,and production and construction.
4 coordination with urban planning or industrial zone planning.
5 easy construction and extension.
6 reasonable utilization of topographical and geological conditions.
7 minimum quantity of earthworks.
8 low construction costs and operation expenses and high cost-effectiveness.
9 compliance with requirements on environmental protection,fire fighting,labor safety and occupational hygiene.
6.1.4 The overall planning of a power plant shall also satisfy the following requirements:
1 The power plant area shall be divided into different areas by functions,including main power building area,switchyard area,cooling facility area,coal-fired facility area,auxiliary production area,building area in front of the plant,and construction area.
2 The layout of buildings in various areas shall take into account the sunlight and wind direction,and shall be reasonable and compact.Auxiliary and ancillary buildings,administration buildings,and living buildings should be of combined multi-storey structure.
3 The spatial organization of buildings and the architectural complex shall be planned from an overall view and in harmony with the surrounding environment.
4 Greening shall be planned according to local specific conditions,and the green space ratio should not exceed 20% of the plant area so that additional plant area is not required for greening.
5 The areas exposed to bare parts of outdoor switchgears shall be covered with lawn,gravel,or cobble.The coal yard,ash yard,desulfurization absorbent storage yard and other areas causing dust entrainment shall be provided with dust prevention measures,and where conditions permit,shall be isolated by planting trees.For a power plant located in a sandy area,necessary off-site shelter forest shall be provided according to the specific conditions.
6.1.5 The layout of buildings in a power plant shall meet the requirements for fire protection.The fire hazard classification and fire-resistance rating of various main production,auxiliary production,and ancillary buildings(structures)shall comply with the current national standard GB 50229 Code for Design of Fire Protection for Fossil Fuel Power Plants and Substations as well as the following requirements:
1 The fire hazard classification and fire-resistance rating of office building,canteen,rest house,onduty room,and reception room shall be Class III,Type D.
2 The fire hazard classification and fire-resistance rating of liquid ammonia storage and treatment area shall be Class II,Type B,while that of urea storage and treatment area shall be Class II,Type C.