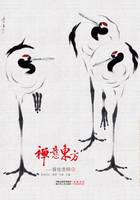
三代同堂,多宝阁收纳各自精彩Fun, Collection and Treasure
项目名称:上海万科样第五园样板房
设计公司:如恩设计研究室、设计共和
设计师:胡如珊、郭锡恩
Project Name: Vanke Sample House in Shanghai, China
Design Company: Neri & Hui Studio, Design Republic
Designer: Rossana Hu, Lyndon Neri



这两套样板房的设计,是通过对两种不同家庭结构的思考,为中国现代家庭打造适合居住,而又极具艺术感的生活空间。如恩设计研究室(Neri & Hu)设计了这两套样板房的内部空间,设计共和(Design Republic)则为空间内的所有家具及装饰作了精心筛选。
灵感来源于中国的传统家具“多宝阁”。这个居住空间的每个小单元都运用了“方形地带”的概念,奠定了空间结构的特色,如同规则的储物空间。居住在这里的三代人都有他们各自的储物空间,在他们的储物空间里都有各自为之着迷的东西。在一层的客厅里可以看到祖父母收藏的瓷器和陶器;地下一层紧挨着学习和玩耍区域的,是孩子们艺术和绘画作品的展示区域;三层的主卧室里有父母收藏的书法等其它艺术作品。
这一单元其余的空间则由更为传统、量身定制的家具,以收藏品来进行装饰,呈现出非常舒适的居住环境和照明的整体效果。
For the design of the two sample houses Neri & Hu Design and Research Office was given the brief that this is to reflect a "modern Chinese" living space with two family units to consider. Neri & Hu designed the interior spaces, and Design Republic well selected all the interior furniture and decorative items.
Derived from the Duobao Lattice, or Treasure Lattice, a traditional Chinese furniture item, this house unit utilizes its "side strip" defined as a storage unit and circulation, the characteristic element of this house. The three generations are each given a storage unit, and each exhibits different collections on their designated shelves. On the ground is the living room, where the grand parents showcase their collected porcelains and pottery. In the basement is the child's playing and learning area, next to which is a good place displaying the artwork and paintings. In the master bedroom of the third floor, the parents exhibit their calligraphy tools and other artworks.
The remaining spaces are decorated in a more conservative, tailored scheme of furniture and collections, showing a very livable environment of designed furniture and lighting.


平面布置图 Layout Plan



