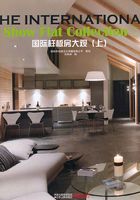
升捷丽舍
Yu’s Residence

设计师:郭宗翰
参与设计:陈婷亮
设计公司:M. Design石坊空间设计研究
项目地点:台湾台北
建筑面积:115.8平方米
主要材料:石材、玻璃、水泥粉光、木作拷漆、实木、进口壁纸、家饰布、铝
摄影:Kyle Yu







With few family members - only the couple, the program is simple; the whole design concept is focused on a transitional solid element that links the public space and the intimate private together. The existing two bedrooms were joined to create an ample reading room; it also connects to an L-shaped open space. In the living room, one finds the main partition and a decorative band on the wall extending further to wrap from the living room to the master bedroom. Because the clients are gourmet food lovers and love to entertain their friends with good food at home, this apartment is equipped with an excellent cooking and food-preparation system. The kitchen is secluded from daily life zone by a glass panel that can be turned around or conceived as a 'show-window' from the living room for looking at how food is prepared and cooked. The layout appears curious on the spatial border between the dining room and the reading space. A book shelf sits between them and that gives the eating and reading room a new meaning in this interesting home.
由于业主家庭只有两人,本案例非常简单。整体的设计概念都集中在连接公共空间与私人空间的实体元素上。原有的两间卧室合二为一,改造成一个宽敞的阅读室,同时又与一个L形的开阔空间相连。主隔板在起居室中,墙上有一条装饰性的条带从这里一直延伸到主卧室。业主是美食家,而且喜欢在家用美食招待朋友,因此这间公寓配有一流的厨房,用玻璃板与日常生活区域隔开,你可以将玻璃板想象成橱窗,从起居室就可将准备美味佳肴的过程一览无余。从布局上看,餐厅与阅读室的分界非常新颖——一个书架横在中间,从此吃饭与读书在这个有趣的家中有了全新的意义。