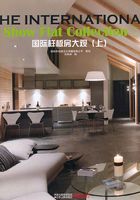
淡水新横滨
Tamsui New Yokohama
设计公司:明楼联合设计
项目地点:台北县淡水镇
建筑面积:约92.5平方米
主要材料:木皮-长岛百合喷漆处理、黑色烤漆玻璃、茶色玻璃、木丝
水泥板、不绣钢订制选转电视架、超耐磨木地板、进口壁纸、系统柜-
亚斯丹木、雪山木










The project is designed to feel fresh, natural.Upon entering, black wooden fiber cement boards in the foyer are not closely joined with each other but with a gap between them, and the gap is filled with white stone grains making people feel like stepping on the outdoors. Wall-like storage cabinets are cleared both at the top and bottom, whose built-in light troughs create the effect as if they're floating in the air.
In the living room, the oversize glass window ensures a very bright interior. Some small round holes orderly lined up on each wooden boards making up the sofa wall reflects an environmental-friendly design, feeling comfortable, at ease. Rotary TV mount custom-made in stainless steel allows watching TV from any angle in the living room. The study room is built with transparent glass doors which can even be all opened wide, transforming the room into an open space. The bookshelf made up of several squares sends forth a shocking glamour of the geometric cubes you can't resist.
The dinning room's wall is created with black lacquered glass. Actually, there's a mysterious arrangement, pushing open the glass door, inside is a bathroom. Both bedrooms are designed simply, one being mainly black and white while the other's walls being painted green with a feel of nature.



本案的设计给人一种清新、自然的感觉。一进门,玄关处黑色的木丝水泥板并不是紧密地相连,每个之间还留有一些空隙,铺洒上白石米,有一种步入大自然般的感受。墙上的收纳柜上下都留有空间,设计了灯槽,好像是悬浮在空中一般。
进入客厅,大面积的玻璃窗让客厅显得非常明亮。沙发墙上每一块木板上整齐地排列了一些小圆孔,这种环保型的设计,让人感觉舒服、安心。不绣钢订制的旋转电视架,无论在哪个角度都能观看到电视。书房用透明的玻璃门打造,甚至可以全部敞开,变成一个开放式的空间。书架由几个方形区域组合而成,你不禁会被这些几何体的魅力所震撼。
餐厅的墙面采用黑色烤漆玻璃打造。其实这里另有玄机,推开玻璃门,里面是卫浴间。两间卧室的设计都非常简单,一间以黑白灰为主;另一间的墙壁由绿色粉刷,带有大自然的味道。

