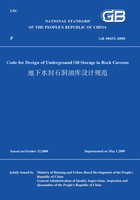
8.2 Engineering Design
8.2.1 The cavern engineering design shall comply with the requirements:
1 When the rock mass is located in a low-ground-stress area,the cavern's engineering design axis direction shall intersect the main structural plane of the rock mass at a wide angle;when the rock mass is located in a high-ground-stress area,the cavern axis shall be parallel to or intersect the direction of the large primary stress at a narrow angle.
2 The cavern's section shape shall be determined according to the rock mass quality,ground stress,and construction method.In case the rock mass has a high self-stabilizing capability,it is advisable to adopt a straight-wall and arched-top section;in case the rock mass has a low self-stabilizing capability or the ground stress is high,it is advisable to adopt a U-shaped or elliptical shape section.
3 Each cavern's section width should range 15m to 25m,its height should not be higher than 30m,and the clearance between any two adjacent caverns should be one to two times their width.
4 The vertical distance between each cavern's arched top and the top surface of the slightly weathered layer shall not be shorter than 20m.
5 The vertical distance between the cavern's arched top and the stable ground water table shall be calculated according to the following formula and should not be shorter than 20m.
Where Hw——vertical distance between engineering design stable ground water table and the cavern's arched top,m;
P——Gas-phase design pressure in the cavern,MPa.
6 The cavern's tunneling heights in different layers shall be determined according to the conditions such as construction machines and tools in use.
8.2.2 The access tunnel design shall comply with the requirements as follows:
1 The portal of each access tunnel shall be set up at a location with a low elevation and high rock mass integrity.
2 The number of access tunnels shall be determined in accordance with the number of cavern tanks and construction period.
3 The section of each access tunnel shall allow for two-way passage of construction machines and tools,one-side passage of construction workers,and space occupations of facilities for ventilation,water supply and drainage,power supply,and other functions.The section should be straight-wall and arched-top.The floor should be paved with reinforce concrete.
4 The turning radius and longitudinal slope of each access tunnel shall meet the requirements of the construction machines and tools.The maximum longitudinal slope should not be more than 13%.
5 At the portal of each access tunnel,a workplace should be set up to meet construction demands.
6 After the underground storage is completed,each access tunnel's portal shall be closed.
8.2.3 The connecting tunnel design shall comply with the requirements as follows:
1 The connecting tunnels shall guarantee smooth flowing of the oil between adjacent caverns.The elevation of the uppermost connecting tunnel's top surface shall be consistent with the cavern's top surface elevation;
2 The connecting tunnels and access tunnels should be merged;
3 Each connecting tunnel's section should be straight-wall and arched-top,the size and quantity of connecting tunnel sections may be determined as required actually;when a connecting tunnel is used as an access tunnel,it shall meet the requirements for access tunnels.
8.2.4 A horizontal water curtain should be set up above the caverns,and if necessary,vertical water curtains shall be set up between adjacent caverns or outside them.The water curtain system's layout shall comply with the following requirements:
1 Ensure that the cavern storage has a stable ground water table.
2 In the horizontal water curtain system,the horizontal water curtain shall extend at least 20m beyond the cavern's external wall,and the water curtain holes shall extend at least 10m beyond the cavern's external wall.In the vertical water curtain system,the water curtain holes shall extend at least 10m beyond the cavern's bottom surface.
3 The vertical distance between the water curtain tunnel's bottom surface and the cavern's top surface should not be shorter than 20m.
4 The water curtain tunnel's section should be straight-wall and arched-top.Its size shall meet the construction requirements,and its span and height should be at least 4m.
5 The spacing between water curtain holes should be 10m-20m and their diameter should be 76mm-100mm.
8.2.5 The shaft design shall comply with the requirements as follows:
1 The shaft should be set up at one end or side wall of the cavern.The shaft's portal on the surface should be set up at a location where operations are convenient and there is a low ground elevation.The shaft's section should be round,and its diameter shall comply with the requirements of the installed pipelines and construction requirements.
2 The shaft's gross dimensions shall allow for the space occupied by supports.
8.2.6 The pump pit design shall comply with the requirements as follows:
1 The pump pit shall be set up on the floor of the cavern directly below the shaft;
2 The pump pit's dimensions shall comply with the requirements of equipment installation and operations;
3 The pump pit shall have two grooves that are used to respectively accommodate the submersible oil pump and submersible water pumps;
4 An at least 0.5m-high water-retaining wall shall be built at the perimeter of the pump pit.
8.2.7 The operation tunnel design shall comply with the requirements as follows:
1 The elevation of the floor of the operation tunnel should be above the stable ground water table;
2 The operation tunnel should have a slight slope outward in the longitudinal direction,which should be at least 5‰;
3 The operation tunnel's net width shall be at least 5m and its net height shall be at least 7m;
4 At the portal of the operation tunnel,an air-tight protective door shall be provided;
5 Within the operation tunnel,waterproof and ventilation measures shall be taken;
6 Over the shaft within the operation tunnel,a fixed hoisting facility shall be provided.