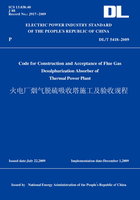
7.2 Acceptance of Foundation
7.2.1 The foundation shall be inspected as specified in the foundation design documents before the cutting and paving of base plates.And no installation is allowed unless the foundation complies with the following requirements.
7.2.2 The foundation surface shall be flat,compact,and free of visible unevenness,cracks,holes and pits.All anchor bolt holes shall be thoroughly cleaned and all anchor bolts shall be in good condition.
7.2.3 The permissible deviation of foundation center coordinate shall be 20mm.The permissible deviation of center elevation shall be 15mm.The permissible deviation of external diameter shall be 20mm.
7.2.4 Pull a horizontal thread from the foundation center to the perimeter,and a minimum of two points shall be measured within each area of 10m2.The height difference of two adjacent points shall not be greater than 2.5mm.Of all points to be measured,the height difference of the highest point and the lowest point shall not exceed 15mm.
7.2.5 When the wall is placed on the ring beams,the height difference of any two points within each 10m arc segment on the ring surface shall not exceed 5mm.The height difference of any two points within the perimeter of the ring beam shall not exceed 10mm,and the internal radius of the ring beam shall not have any positive deviation.
7.2.6 When no ring beams are below the wall,for a circular area whose center is the center line of the wall perimeter,and whose width is 100mm,the height difference of any two points within each 3m arc segment shall not exceed 5mm,and the height difference of any two points within the perimeter shall not exceed 12mm.
7.2.7 The permissible deviation of the distance between the bolt hole center and foundation center shall not exceed 10mm.
7.2.8 A base plate leakage indication structure should be furnished on the absorber foundation.