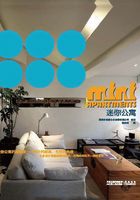
FORTE·INTERNATIONAL CITY SHOW FLAT Ⅲ
复地·连城国际样板房3


设计师:郑成余、高杉、岑云
后期制作:郑慧燕、金秋香、汤吉人
设计单位:武林建筑工程有限公司成余设计所、杭州五朋建筑装饰设计有限公司
项目地点:中国浙江杭州市
建筑面积:50平方米
主要材料:乳胶漆、瓷砖、墙纸、地板等
The case coordinates the simple and bright colors with fashionable and modern design elements, creating a warm and contemporary house without losing culture and major aesthetic for lifestyle.
The concept of being cozy is well-proved in the bedrooms realize. Gray sofa in the living room, wooden coffee table and floor create a warm, modern atmosphere. The TV wall and ceiling shape in simple and casual style but they're another manifestation of the classicism. In the restaurant, the simple dining table integrates with the background wall. Bright colors and decent shape excellently interpret the contemporary lifestyle. All the kinds of tailor-made cabinets effectively improve space utilization. Toned elegantly, the minimalist and modern bedroom brings a sense of serenity.






本案将简洁、明快的色彩与时尚、现代的设计元素进行搭配,打造了一个温馨、现代,又不失文化内涵,且适合当代大众审美的居室。
居室力求舒适的设计理念在此得到很好的证明。客厅的灰色沙发、木质茶几和地板,营造出温馨、现代的气氛,电视墙及天花造型简单明了,轻描淡写,但却是经典的再次呈现。餐厅中,简洁的餐桌与背景墙一体化,色彩明快、造型大方,极好地诠释了当代人的生活情趣,为空间量身定制的各种收纳柜有效地提高了空间的利用率。现代简约风格的卧室,在素雅色调的配合下,给人带来宁静、安然的感觉。



