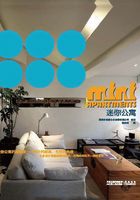
FORTE·INTERNATIONAL CITY SHOW FLAT Ⅰ
复地·连城国际样板房1


设计师:郑成余、高杉、岑云
后期制作:郑慧燕、金秋香、汤吉人
设计单位:武林建筑工程有限公司成余设计所、杭州五朋建筑装饰设计有限公司
项目地点:中国浙江杭州市
建筑面积:50平方米
主要材料:乳胶漆、瓷砖、墙纸、地板等
This is a mix of contractive and simple colors, an application of deluxe and fashionable elements, as well as a modern home full of warmth, romance and imagination. The pale yellow wall and floor of living room perfectly matches with black-and-white furnishing, simple ceiling shape in the bedroom suit for the black crystal pendant. Such design develops the classic and graceful living air to the best. The design breaks apart from the cliché of heavy and sophisticated European style when implementing the minimalism into the space applied with some representative European elements; it finally creates a deluxe and romantic living space catering for the modern residential condition and aesthetics.
Moreover, the open design for all functional area doesn't only open the vision of this house but enhance the interior luminosity. The curtain and glass are used on partially separation, making an uncut impression and enhancing the penetration.



本案通过简洁、明快的色彩对比和配搭,以及华丽、时尚的设计元素的运用,成功打造出一处温馨、浪漫、充满幻想的时尚家居。客厅墙面、地面的浅黄色系与黑白色调的家私及地毯搭配得宜,卧室中简洁的天花造型配以奢华的黑色水晶吊灯,极好地营造了经典且高雅的生活氛围。空间的设计打破了以往欧式繁复、累赘的风格,采用简约、利落的设计手法打造室内空间,并且与具有代表性的欧式元素相结合,缔造出华丽、浪漫的居住空间,也符合现代人居家的要求与审美。
此外,各功能区开放式的设计,不仅令不大的居室拥有了开阔的视野,还有助于提升室内光度。以线帘和玻璃作为部分隔断,形成“隔而不断”的景致,并且增加了空间的穿透感。






