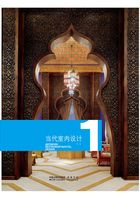
CITIZENM酒店格拉斯哥店
CITIZENM HOTEL GLASGOW
项目地点:英国,苏格兰,格拉斯哥 面积:5915m2 设计:Concrete Architectural Associates。
LOCATION: Hopestreet - Renfrewstreet Glasgow Scotland - United Kingdom AREA: 5915m2 DESIGN: Concrete Architectural Associates
CitizenM格拉斯哥店是集团的第三家酒店,在市中心为世界各地的旅行人士提供可以负担得起的奢华。酒店的理念是节省所有的隐藏成本,省略所有不必要的开支,以便在低价的同时给顾客奢华的享受。
建筑- 外立面
这栋8层的建筑由天然花岗岩建造而成。高度、体量和坚固的外表与周围的环境和谐地统一在一起。两层高的红色玻璃立面标志着建筑的入口。
建筑-艺术品
CitizenM还希望通过建筑提升其文化环境。外立面上挂着两个印在网状pvc纤维上的巨大艺术品。在格拉斯哥,艺术家Alex Dordoy所表达的是城市人们开放的生活方式,与格拉斯哥忙碌的生活方式结合在一起。
CitizenM Glasgow will be the third hotel to open in the CitizenM family, and offers mobile citizens of the world affordable luxury in the heart of the city.
The concept of the hotel is to cut out all hidden costs and remove all unnecessary items, in order to provide its guests a luxury feel for a budget price.
THE BUILDING - The facade
Robust granite natural stone form an 8-storey building. The height, mass and firm appearance of the building are in close harmony with the context. A red colour glazed, double height facade marks the entrance.



THE BUILDING - The artworks
CitizenM wants to contribute also to its cultural environment. Two huge art works, printed on PVC mesh fabric are placed on the façade. In Glasgow, the artist Alex Dordoy expresses the open way of living of the mobile citizen in combination to the restless spirit of the city of Glasgow.
CitizenM wants to be a local rather than a stranger. The record grooves of ‘I belong to Glasgow' now form the pattern of the huge steel gate on Hopestreet.
THE LOBBY - The entrance





The ground floor houses commercial space with the entrance of the hotel on Renfrewstreet. Behind a red coloured glazed façade a double height space links the Street with the world of CitizenM on the first floor. A huge red coloured helical stair and a sky of hanging lamps welcome you.THE LOBBY - The living rooms
The public area of the first floor is divided in several living rooms. The designers' purpose is to create a home-environment, by designing working areas, dining areas and sitting areas in cooperation with Vitra. THE LOBBY - The canteenM
The canteenM is mainly self-service. A red service-bar forms the heart of the canteen and is on one side surrounded by a 20-meter long bookcase.
This bookcase contains, besides racks with magazines, newspapers and merchandise, also refrigerated glass cases with drinks, sandwiches, salads, sushi, typical breakfast and other kind of snacks and meals as well as fresh bakery products.





At night canteenM changes into a bar-area, parts of the bookcase are closed and different lighting scenes create an intimate atmosphere.
THE ROOM
All the CitizenM guestrooms are constructed of site. This means the outside measurements are restricted to enable the transport to the building-site. Within these measurements the guestroom will be continually evaluated and improved for every hotel.
THE ROOM - The bed
The bed stands in front of a floor to ceiling, wall to wall window and is super-king size. Its white bed-linen and pillows offer a lounge area to watch TV on the flat LCD screen.
THE ROOM - The bathroom
The wet-room, which contains rain- and hand-shower and the toilet, lights up in any colour you want and become a signature element in the room.
THE ROOM - The mood pad
An electronic mood pad with touch-screen allows visitors to control the entire room, setting the mood of the room to their choice.
