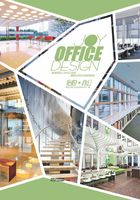
Net-A-Porter's Working Wonderland
Studiofibre


Lan, Fiona Livingston
设计师:Lan, Fiona Livingston
客户:Net-A-Porter
建筑面积:3716平方米
项目地点:英国伦敦
摄影师:Pantling Studio
Designers: Lan, Fiona Livingston
Client: Net-A-Porter
Area: 3,716m2
Location: London, England
Photographer: Pantling Studio


Working environments do not get much dreamier than this. Welcome to the fabulous new world of Net-A-Porter.Whilst there is no high street presence for this on-line fashion store in the physical sense, since the Net-A-Porter is a highly creative business world comprising of a very talented group of people and the shop window is in fact chients' computer screen, the environment which houses the Net-APorter empire embodies the concepts of the Net-A-Porter brand as much as a physical store would and to refer to this simply as a “workspace” would be an injustice.
When Net-A-Porter was compelled to move from its serene, classical setting under the Dome at London's Whiteley's Shopping Center to the top floor of “The Village” at London's new urban shopping temple, Westfield, they returned to design agency Studiofibre, who had designed their previous workspace, to take on this mammoth task.
The dynamic young couple behind Studiofibre are making a name for themselves as the “go to” design agency for fashion brands who want their workspace to be something quite special and to represent the creativity of the brand. They are responsible for the impressive design of Agent Provocateur's new 6-storey workspace and showroom in Clerkenwell, beating off some formidable commercial competition, to win over Natalie Massenet, founder of Net-A-Porter for a second time and seize the challenge for the interior design opportunity of the year, worth £8M in total build value. Working closely with Natalie Massenet, they transformed a very contemporary, almost industrial shell (originally intended for a leisure center) into what Fiona Livingston refers to as “a 3,716m2 working wonderland” with smooth vaulted fabric ceilings, bespoke contemporary lighting rafts, elegant Murano glass chandeliers, soaring oversized panelled doors and a mixture of matt and high gloss finishes that scoop out dimension in an otherwise flat, monochromatic palette. The beautifully sculpted bespoke furniture pieces were designed and commissioned by Studiofibre, who also sourced and supplied all of the contract furniture from the desks to the chairs to the more specialist pieces, a savvy concoction of high end and high street always taking into account the sensible budget constraints whilst choosing the most appropriate and stylish products to dress the stunning interior space.
Structurally, two new mezzanine floors were created, each with its own bold statement staircase, whilst a seamless glass meeting room floats at the entrance to the main hall offering fantastic panoramic views across the working landscape and a vast wooden sculpture of steps sets the scene for the dramatic"theatre area" at the heart of the space.






没有比这更具梦幻色彩的办公环境了!欢迎来到Net-A-Porter的新世界。Net-A-Porter是一家十分具有创意且有着天才团队的网上商务世界,顾客的电脑屏幕就是它的橱窗,所以,在现实世界的街道中并没有它的实体店。Net-A-Porter的商业帝国同实体店一样体现了它的品牌理念,因此,简单地将之概述成“工作空间”是不公平的。
当Net-A-Porter被迫要从宁静、古典的伦敦怀特利购物中心搬到伦敦新城市购物中心Westfield顶楼的时候,其求助于曾经为其设计前办公空间的Studiofibre,接下这个艰巨的任务。
Studiofibre将Net-A-Porter定位为时尚、独特、创意感十足的品牌工作空间。Studiofibre曾经负责了Agent Provocateur六层办公空间以及Clerkenwell样品间的设计,这些设计都令人印象深刻,使其战胜了强大的商业对手,这次又继续赢得了Net-A-Porter创始人Natalie Massenet的信任,抓住了总造价800万英镑的室内设计机会。和Natalie Massenet一起,Studiofibre将这个临时的、几乎工业化的外壳(起先用作休闲中心)转变成了Fiona Livingston口中的具有光滑拱形天花板、定制现代灯具、高雅慕诺拉吊灯、高耸格板门,以及丰富色调的“3716平方米的工作仙境”。Studiofibre设计定制了精美雕刻的家具,还提供了从桌子座椅到最专业化的一系列家具。高端和繁华商业大街的结合,考虑到预算限制的因素,因此要选择最适合同时也最具风格的产品来丰富内部空间。
从结构上来说,新建的两个阁楼,每一个都拥有设计新颖的楼梯。一个无缝的玻璃会议室坐落于主大厅的入口处,作为工作全景的展示区;一个巨大的台阶雕刻为空间中心的“剧场区”提供了布景。


