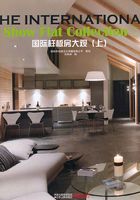
北京像素样板间
PIXEL in Beijing Modelroom

设计师:迫庆一郎、最上有世、栗本贤一
设计公司:SAKO建筑设计工社
项目地点:北京市
建筑面积:220平方米
主要材料:石膏板、白色亚光涂料、人造大理石、红色烤漆、玻璃马赛克
摄影:広松美佐江





The modelhouse of high-rise residential building with sale centre to be in accordance with Skip-Floor Dwelling House's buildings for ten thousand households. "Pixel" concept flexibly apply to many parts of interior and outerior decoration. Ceiling filled with paper lighting carry out the impact of the same kind of facilities. Modelhouse is divided into four types of different themes such as "POP".
The "pixel" sales centre developed overall "cell" concept of "Pixel in Beijing"on the basis of former sales centre.
超高层综合住宅开发楼盘的样板间兼售楼处。与大约一万户跃层式户型组成的住宅设计一致,“像素”灵活运用于外装及内装的多个部分。将吊顶满布用纸做成的照明灯具,实现了同种设施中所追求的冲击力。样板间分为“流行”等四种不同主题的类型。
北京像素销售中心是在原有销售中心的基础上,重新修改使用的“北京像素项目”整体“细胞”概念这一风格而建成。


